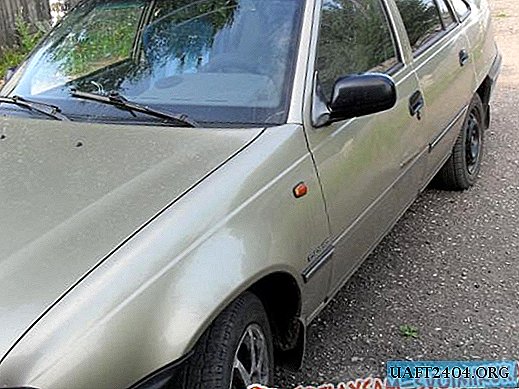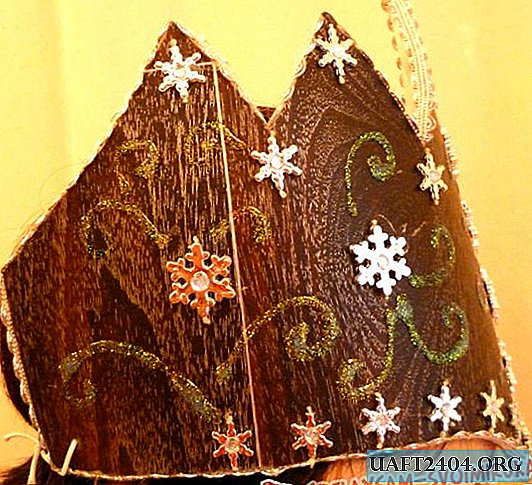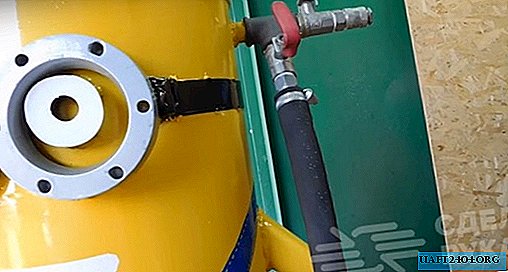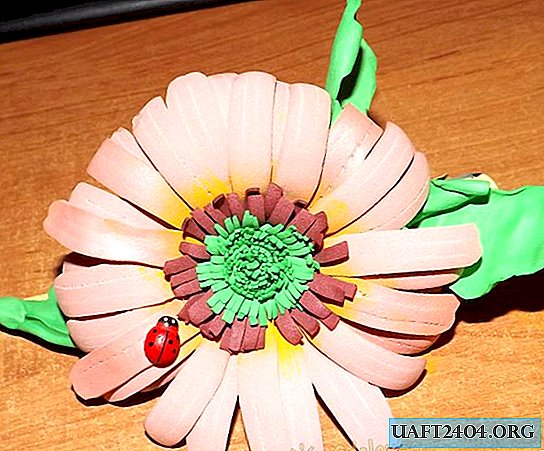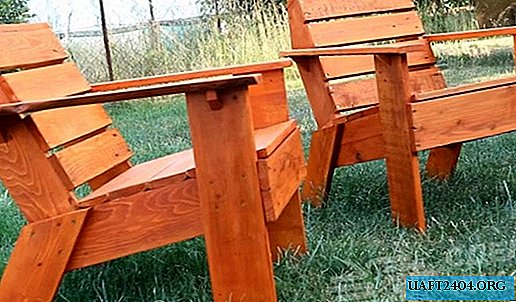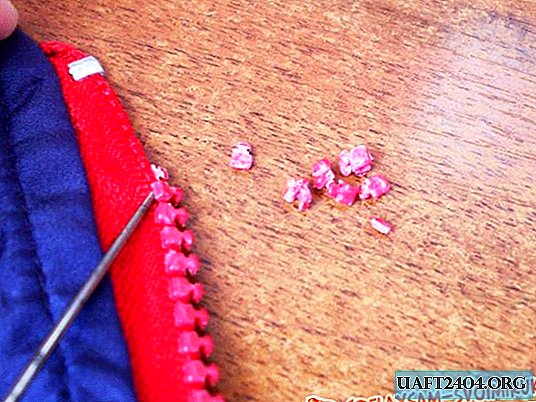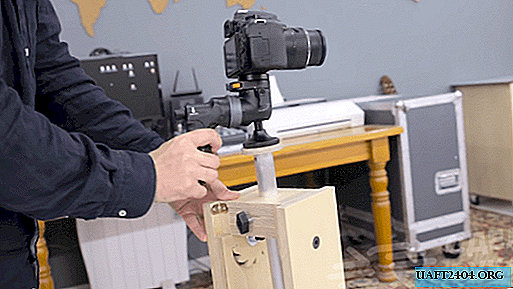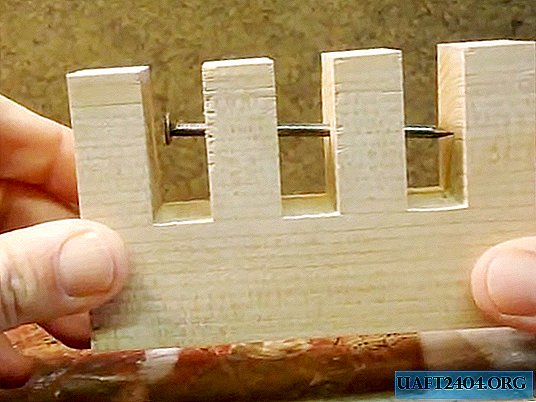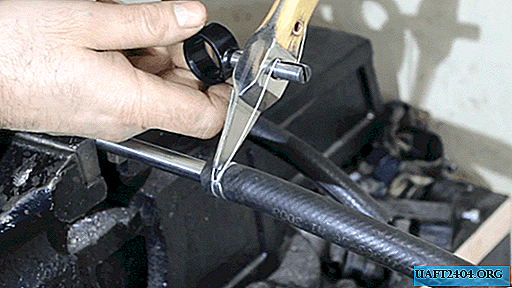Share
Pin
Tweet
Send
Share
Send
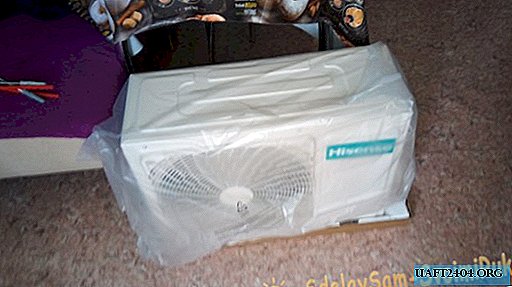


We proceed to describe the installation process of the 7th model split system, which is designed for a cooling area of 21 square meters. So, you went to the store, chose the 7th model split system for installation, paid for the purchase, and now the split system is at your place. If you first decided to install a split system and called the masters for this, then here is what you should know. Firstly, before starting work, installers (installers) in your presence must open the package, if you did not do it when you delivered it, and conduct a visual inspection of the external and internal units for the integrity of the cases. If the external examination showed that there are no defects, then you can start work on installing the split system. But if you suddenly noticed that in one of the blocks there is a dent, a scratch or, for example, a crack in the case, then immediately demand an exchange of goods. It is forbidden to install a split system with any mechanical defects.

The installation team consists of two people. After opening the box with the indoor unit using a tape measure, the installer must measure the distance from the strip on which the split system will be fixed to the plastic wall of the case. These measurements are taken into account when marking the wall, where the split system is installed using the level. It is also worth noting that after marking in places where the plank is attached to the wall, from the edge of the split system using the level at a small angle (this is mandatory), a place is marked where the hole will be drilled, and it must be lower than the edge of the split system. This is done so that the water that forms during the operation of the evaporator flows by gravity along the drain pipe into the street. The hole is also drilled at a small angle, but if the installers do not fulfill this requirement, then the water from the split system will not drain on its own and will start to flow onto the wall in the place where the split system is installed.


While one installer is engaged in marking, the second installer determines how and with what number of wires the internal and external units will be connected. If there are difficulties with this (lack of experience), then the installer can see this in the installation instructions. In this case, one triple and one double wire are sufficient for installation. It also determines the diameter of the pipes by which the blocks are connected, and through which the refrigerant will circulate. By the way, almost all modern models of split systems are already charged and use Freon 410 when working. Therefore, the installer, after connecting the wires, proceeds to rolling and connecting the nuts of the inter-unit pipes. It is important to remember which wires connect to which terminals, as they will also be connected to the outdoor unit. After the joining and rolling work, the installer puts a special flex on the pipes in order to improve insulation, and wrap it with tape. This will avoid the occurrence of condensation on the interconnect path.

After marking the wall with the bracket, the installer number 2 starts drilling the hole, at this time the installer number 1 outside the place where the hole will come out, ensures that the fragments of the wall do not fall on people or parked cars. And now, the hole is ready, the stones are caught, the bar is installed, the installer begins to mount the brackets, the photo shows what we may need for this. Since in our case we attach the brackets to the wall of the balcony, we use short anchor nails, a drill of 12 diameters, a puncher, a hammer and a nozzle for twisting the anchors. Usually, the openings for anchors on balconies are through, so it’s better to immediately warn the owners of the facility where work is being done. We fixed the brackets, install the outdoor unit on them and fix it. In the drilled hole (the diameter of the drill must be at least 32 mm) we let through the insulated inter-block route. Then we hang the indoor unit on a bracket fixed to the wall and carry out work on connecting the track and the external split system. After the installer connected the pipes between the indoor and outdoor units, we connect the vacuum compressor and produce a vacuum for at least ten minutes, especially with inverter split systems. Then we connect the wires and fix the drainage tube. Only after all these works have been completed, the installer can start the split-system to test the operability of the split system for cold or heat, depending on the conditions.










Share
Pin
Tweet
Send
Share
Send

